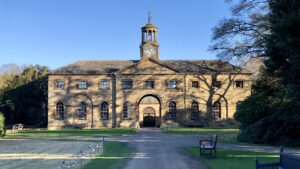Working at the National Trust’s Ormesby Hall on a bitterly cold morning—what a treat. The cupola perched atop the old stables, apparently inspired by a Tuscan temple, caught my eye. Its bird-shaped weather vane glinted smugly in the morning sun, set against a postcard-perfect blue sky and a lingering half-moon.

The “Carr” Stables, as they are now called, were built in 1772 for James Pennyman, Sixth Baronet, a man known for his passion for horse racing and a penchant for losing money on it. There is no hard evidence tying these stables to the famed architect John Carr of York, but the name stuck anyway. People love a bit of conjecture, after all.
Carr’s signature style is said to include detached buildings with plain designs, hipped roofs, round-headed sash windows, and the occasional cupola. The Ormesby stables fit the bill—stone rubble walls, ashlar details, niches for hayracks. The layout, with a two-story main stable block flanked by wings and capped by a closing block, is also very Carr-like. How convenient.
Still, there are reasons to doubt Carr had any hand in it. A horse-obsessed baronet would have needed stables regardless of who drew up the plans. There is no record of any payment to Carr, which one imagines might have been noted somewhere. And, frankly, the features attributed to Carr could have been replicated by any competent architect of the time.
Yet, because the design feels Carr-ish, experts continue to assume his influence. The stables consist of four blocks forming a courtyard, with the main two-story range on the southwest side. This central block sports a pediment, round-headed windows, and other grand flourishes. The simpler wings echo these details, with blind arcades and arches that are as decorative as they are functional. Inside, any historical charm has been obliterated by the Cleveland Constabulary Mounted Police, who turned it into a hotchpotch of loose boxes, a tackle room, a garage, a workshop, and a flat.
For all this ambiguity, the Ormesby stables remain an example of the period’s architectural style, whether Carr himself designed them or not. Regional architects evidently knew how to borrow from the best.
Before the police horses moved in, the stables had a more cultural life. Ruth Pennyman used Ormesby Hall to stage plays, host musical recitals, and revive folk dancing. Locals played their part too, performing in productions like A Winter’s Tale and Romeo and Juliet. For a brief spell in 1946, Joan Littlewood’s Theatre Workshop even took over the stables, rehearsing and performing there for around fifteen months. In one of those odd twists of fate, Joan Littlewood was, at this time, married to folk singer Ewan MacColl.
So from Shakespeare to the police—the stables certainly have had a range.
Source:
National Trust Heritage Records Online. “Carr” Stables, Ormesby Hall. Record ID: 31893*0 / MNA143516. https://heritagerecords.nationaltrust.org.uk/HBSMR/MonRecord.aspx?uid=MNA143516

Leave a Reply to Fhithich Cancel reply