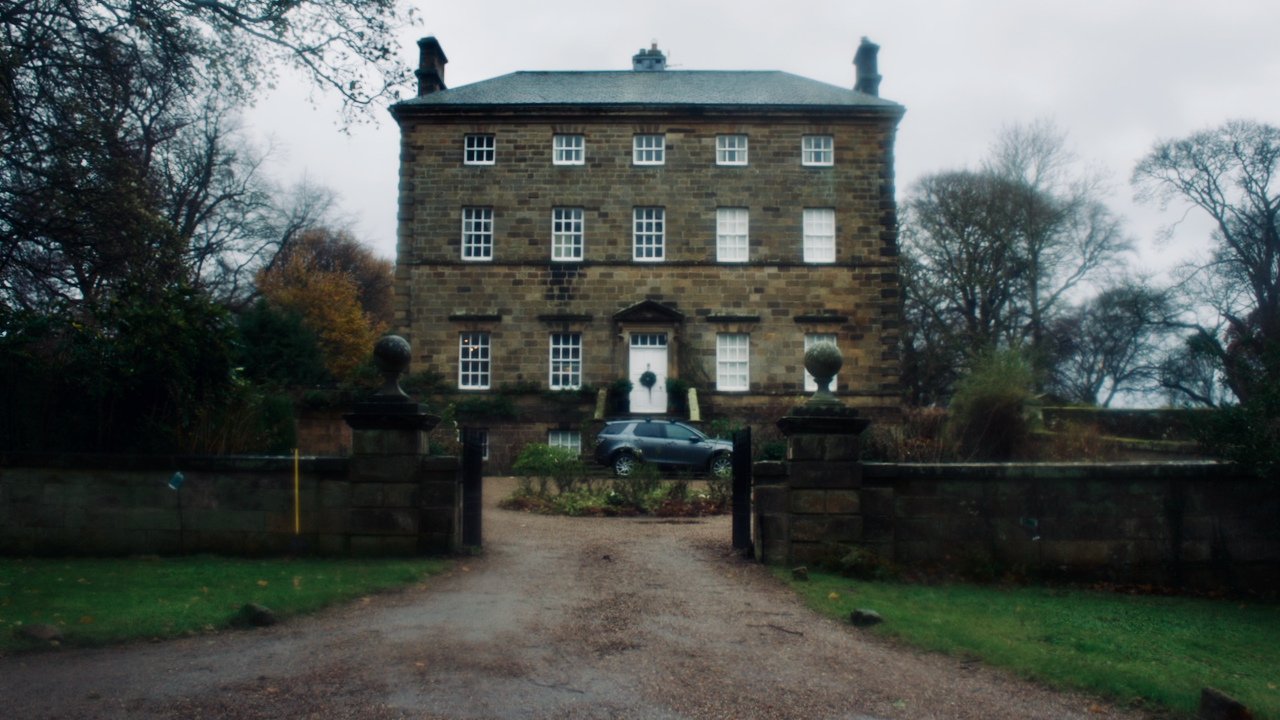I’ve often passed by this place just after starting my walks or runs but the higher hills have always had the greater pull.
From the grand titled tome “History and Topography of the City of York: And the North Riding of Yorkshire: Embracing a General Review of the Early History of Great Britain, and a General History and Description of the County of York, Volume 2” published 18591Google Books. (2011). History and Topography of the City of York. [online] Available at:
https://books.google.co.uk/books?id=HpbkAAAAMAAJ&pg=PA734&lpg=PA734&dq=coploaf&source=bl&ots=oa1GJdfOmm&sig=ACfU3U2s9XGJoglml4jWJm5U2gNS4u9Y5w&hl=en&sa=X&ved=2ahUKEwjTwOOiqcP0AhXSbsAKHXE8Ajw4ChDoAXoECAkQAw#v=onepage&q=coploaf&f=false [Accessed 1 Dec. 2021].: —
The architectural historian, Nikolaus Pevsner, has the following to say2Pevsner, Nikolaus. “The Buildings of England – Yorkshire – The North Riding”. Page 200. Penguin Books. Reprinted 1985. ISBN 0 14 071009 9.:—
Built in 1753-4, to the design of John Carr. The house is a fine ashlar job, though it has indeed some odd features. Basement and two and a half storeys. Five bays. The garden side (i.e. the S) has an ample outer stair, a doorway with pediment on Tuscan columns, pedimented windows L. and R., windows with straight entablatures above and a three-bay pediment. Garden walls extend the façade and have symmetrically placed pedimented doorways. The entrance side has just a pedimented doorway. But the W side seems quite out of order. The first floor has a Venetian middle window actually cut into by the distribution of the rooms inside, and the tripartite lunette which as a rule was placed by the Palladians above the Venetian window is here below, in the basement. Is this an alteration ?
Inside, the house has two rooms with some of the most spectacular Rococo plasterwork in the country. The drawing room has a centre with a large figure of Venus and with Cupid flying, the staircase hall has a figure of Plenty hovering over Cleveland represented by Roseberry Topping, the characteristic peak, and by a cow and a cottage. Both figural panels are surrounded by the most light-hearted Rococo scrollwork. The job is attributed to the York plasterer who worked in St George’s Hall. There are also very good chimney- pieces in the house, the finest in the dining room. The staircase itself is c20, but the hall has four excellent doorcases. On the first floor a lobby out of the staircase hall and a through-corridor from E to W , only partially preserved.
The gardens are supposed to be worthy too but again not open to the public. Small, about 3 hectares, but including two walled enclosures, grass terraces, a summerhouse, and two L shaped canals3North York Moors National Park (2016). A to Z: a gathering of Gs. [online] The official blog for the North York Moors National Park. Available at: https://northyorkmoorsnationalpark.wordpress.com/2016/05/16/a-to-z-a-gathering-of-gs/#:~:text=A%20small%203%20hectare%20site%2C%20Arncliffe%20Hall%20gardens%20include%20two%20walled%20enclosures%2C%20grass%20terraces%2C%20a%20summerhouse%2C%20and%20two%20L%20shaped%20canals./ [Accessed 1 Dec. 2021]..
- 1Google Books. (2011). History and Topography of the City of York. [online] Available at:
https://books.google.co.uk/books?id=HpbkAAAAMAAJ&pg=PA734&lpg=PA734&dq=coploaf&source=bl&ots=oa1GJdfOmm&sig=ACfU3U2s9XGJoglml4jWJm5U2gNS4u9Y5w&hl=en&sa=X&ved=2ahUKEwjTwOOiqcP0AhXSbsAKHXE8Ajw4ChDoAXoECAkQAw#v=onepage&q=coploaf&f=false [Accessed 1 Dec. 2021]. - 2Pevsner, Nikolaus. “The Buildings of England – Yorkshire – The North Riding”. Page 200. Penguin Books. Reprinted 1985. ISBN 0 14 071009 9.
- 3North York Moors National Park (2016). A to Z: a gathering of Gs. [online] The official blog for the North York Moors National Park. Available at: https://northyorkmoorsnationalpark.wordpress.com/2016/05/16/a-to-z-a-gathering-of-gs/#:~:text=A%20small%203%20hectare%20site%2C%20Arncliffe%20Hall%20gardens%20include%20two%20walled%20enclosures%2C%20grass%20terraces%2C%20a%20summerhouse%2C%20and%20two%20L%20shaped%20canals./ [Accessed 1 Dec. 2021].

Leave a Reply